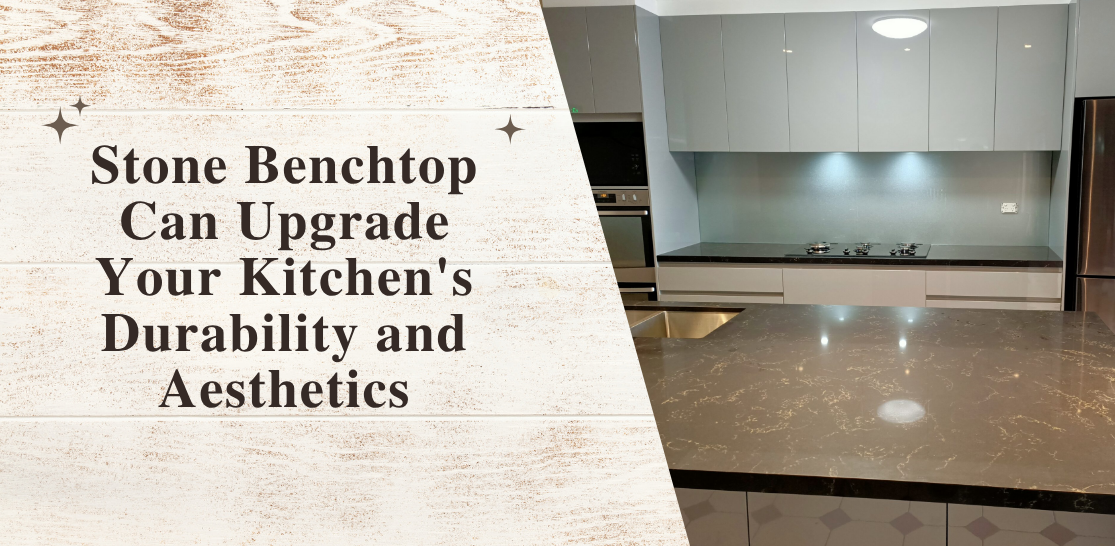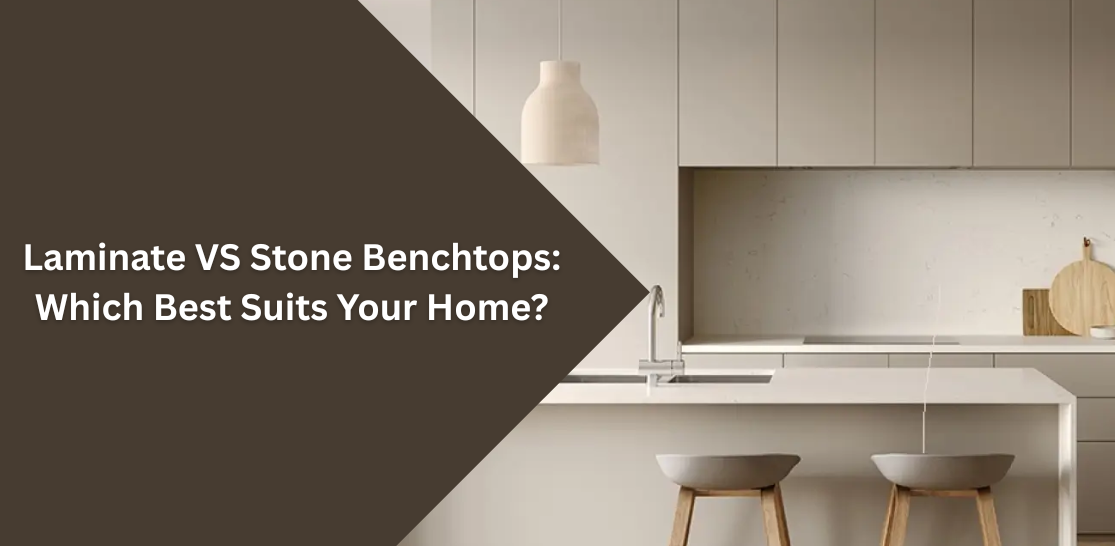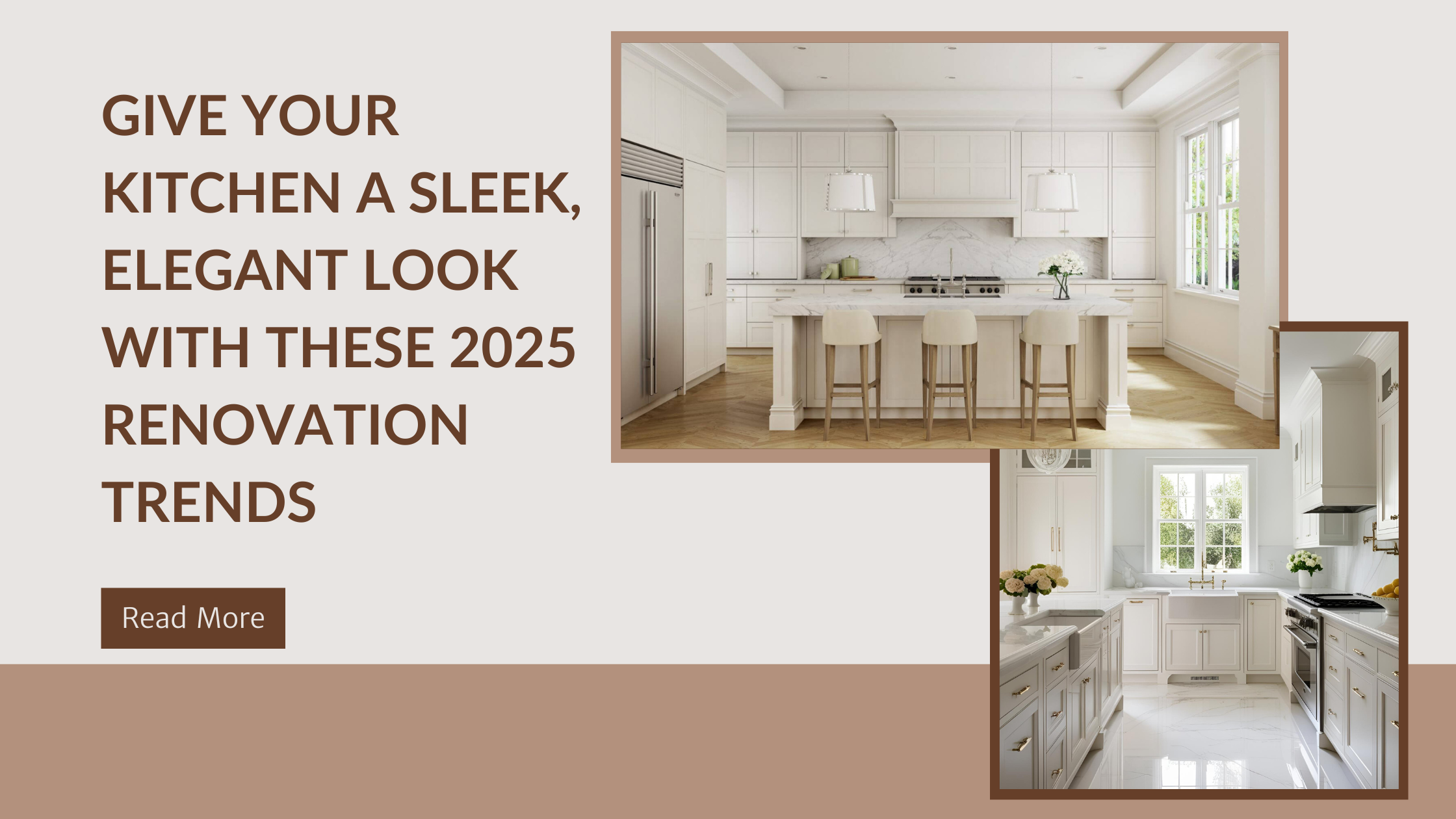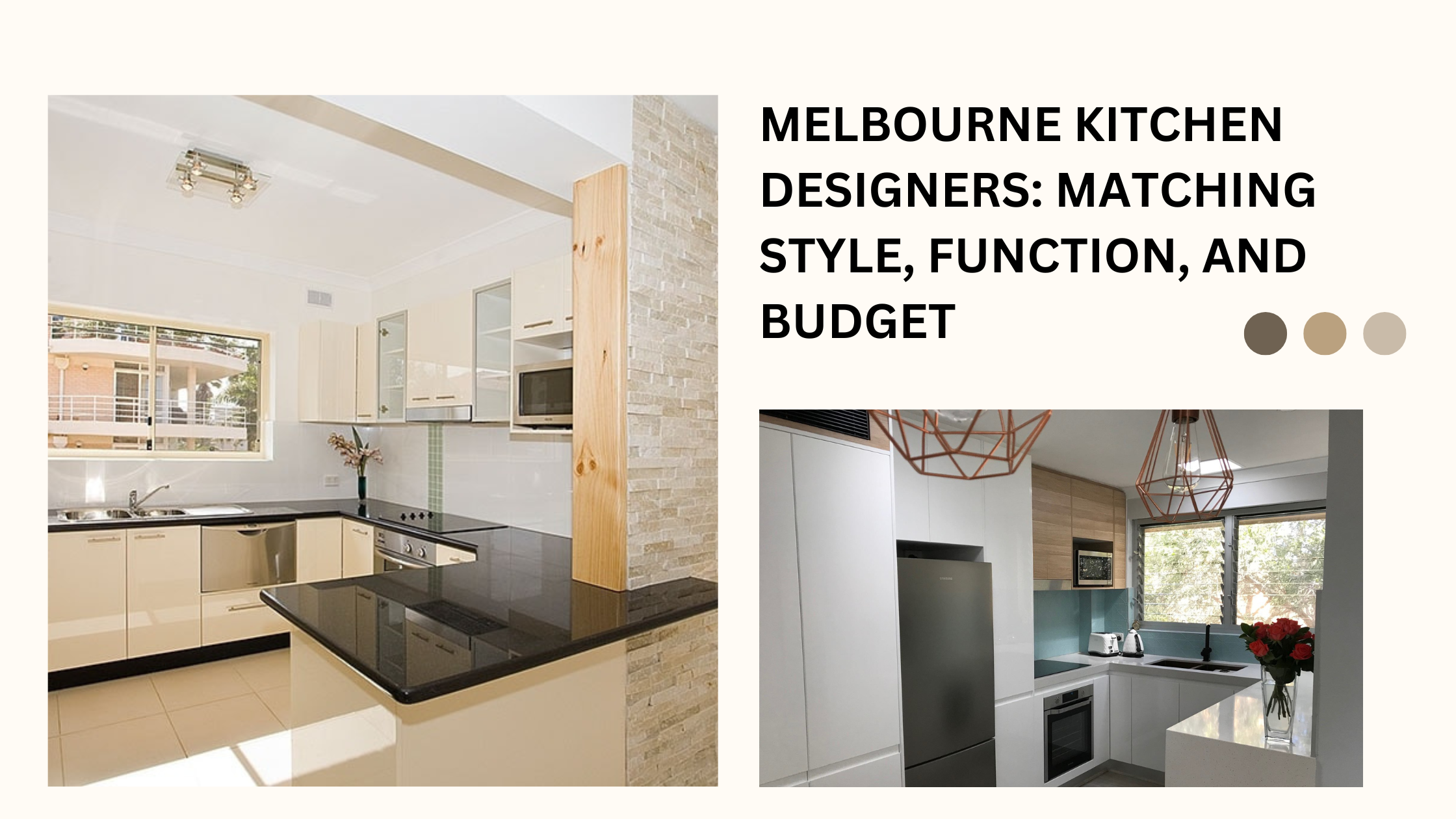
Designing the perfect kitchen layout is vital for creating a functional and aesthetically pleasing space in your home. A custom kitchen layout can enhance workflow, optimise storage, and facilitate seamless cooking experiences.
In Australia, various kitchen layouts cater to different needs and available space. This comprehensive guide will reveal the most popular kitchen layouts, including L-shaped, U-shaped, open-plan, island, peninsula, galley, and other options. Let’s delve into each layout, understand their unique features and benefits, and see what’s the best fit for different sizes.
1. L-Shaped Kitchen Layout
The L-shaped kitchen layout is versatile and popular for various kitchen sizes. The “L” design arranges cabinets and countertops along two adjacent walls, allowing for efficient workflow and collaboration among cooks.
Recommended for:
- Small or Compact Kitchens: L-shaped layouts are ideal for smaller spaces as they maximise corner areas and provide efficient storage solutions.
- Spacious Kitchens: The L-shaped layout incorporates an island or dining area, enhancing functionality and creating a unified space in larger kitchens.
Benefits of L-Shaped Kitchen Layout
- Efficient Work Triangle: The L-shaped design ensures a comfortable and functional work triangle between the sink, refrigerator, and cooktop, minimising unnecessary movement.
- Ample Storage: With two walls of cabinetry, L-shaped kitchens offer abundant storage options, helping to keep the countertops clutter-free.
- Social Interaction: This layout allows for easy interaction with family and guests, making it suitable for open-plan living.
- Ideal for Open-Concept Living: L-shaped kitchen layouts work exceptionally well in open-concept homes, thanks to their efficient use of two adjoining walls. The absence of a third wall makes it easy to connect the kitchen with adjacent spaces, such as the dining or living room. This design encourages a natural, flowing transition between zones—perfect for entertaining or creating a more social, family-friendly environment.
2. U-Shaped Kitchen Layout
The U-shaped kitchen layout consists of cabinetry and countertops along three adjacent walls, forming a U-shape. This design provides an efficient and organised workspace, making it a preferred choice for busy kitchens.
Recommended for:
- Spacious Kitchens: U-shaped layouts require more space but offer generous storage and countertop areas, making them ideal for larger kitchens.
- Home Cooks & Chefs: For those who love to cook and require generous prep space, the U-shaped layout is a perfect fit.
Benefits of U-Shaped Kitchen Layout
- Abundant Storage & Counter Space: The U-shaped design provides an abundance of cabinets and countertop areas, making it easy to organise and access kitchen essentials.
- Optimised Work Triangle: With three walls of cabinetry, the work triangle is efficiently organised, ensuring a smooth workflow for cooking and cleaning.
- Room for Customisation: The additional space allows for incorporating kitchen islands or breakfast bars, creating a multi-functional cooking and dining area.
3. Open-Plan Kitchen Layout
Open-plan kitchens have gained popularity as they blend the kitchen with the living or dining areas, promoting a sense of connectivity and openness. This layout is perfect for contemporary living and social gatherings.
Recommended for:
- Spacious Homes: Open-plan kitchens are best suited for homes with ample square footage, allowing for a seamless transition between kitchen, dining, and living areas.
- Social Entertainers: Open-plan kitchens offer the perfect entertaining space for homeowners who love to host gatherings and engage with guests while cooking.
Benefits of Open-Plan Kitchen Layout
- Enhanced Social Interaction: Open-plan layouts facilitate conversations and interactions between the cook and guests, creating a welcoming and inclusive atmosphere.
- Natural Light & Ventilation: The open design allows for better natural light and airflow, making the space bright and airy.
- Versatile Design: With the kitchen seamlessly integrated into the living area, you can customise and design the space according to your preferences.
4. Island Kitchen Layout
The island kitchen layout features a freestanding countertop or cabinet in the centre of the kitchen, providing additional workspace, storage, and a designated area for socialising and dining.
Recommended for:
- Spacious Kitchens: Island kitchens require enough space to accommodate the island while leaving sufficient room for comfortable movement around it.
- Multi-Functional Spaces: Homeowners seeking a kitchen that doubles as a dining area or a casual gathering spot will find the island layout ideal.
Benefits of Island Kitchen Layout
- Extra Workspace & Storage: The island provides extra countertop space for food preparation, and you can equip it with cabinets and drawers for added storage.
- Casual Dining: The island provides a convenient spot for quick meals, breakfasts, or casual dining, eliminating the need for a separate dining area.
- Central Focal Point: The island serves as a centrepiece in the kitchen, adding aesthetic appeal and a focal point for the overall design.
5. Peninsula Kitchen Layout
The peninsula kitchen layout is like the island but connected to a wall or cabinetry on one side. This design is perfect for smaller kitchens or those with limited space for a freestanding island.
Recommended for:
- Compact Kitchens: Peninsula layouts are an excellent alternative to islands for smaller kitchens, providing similar benefits without compromising on space.
- Open-Plan Living: Homeowners looking to integrate their kitchen with the living or dining area can opt for a peninsula design.
Benefits of Peninsula Kitchen Layout
- Space-Saving Solution: The peninsula design optimises space and offers additional storage and seating without needing a standalone island.
- Defined Space Separation: The peninsula is a subtle divider in open-plan settings, visually separating the kitchen from the living or dining area.
- Enhanced Flow: Peninsula layouts maintain a smooth workflow, making moving between the kitchen and adjacent spaces easy.
6. Galley Kitchen Layout
The best layout for small kitchens is the galley kitchen. This layout is specifically designed to optimise space and make the most of the limited area available. The galley kitchen layout features two parallel walls with countertops and cabinets, creating a compact and efficient workspace. This design is suitable for smaller homes or apartments.
Recommended for:
- Small Kitchens: Galley layouts are ideal for maximising space in small or narrow kitchens, providing an organised and efficient cooking area.
- Single Cooks or Couples: The galley offers a streamlined and functional setup for individuals or couples primarily using the kitchen.
Benefits of Galley Kitchen Layout
- Space-Efficient Design: The galley kitchen optimises every inch of available space, ensuring that all components are within easy reach.
- Easy Workflow: With the sink, cooktop, and refrigerator placed along the two parallel walls, the galley layout creates a smooth and efficient work triangle. It makes moving between the cooking, preparation, and cleaning areas accessible without unnecessary steps. The linear arrangement of the work triangle allows for a smooth workflow, making it convenient for cooking and cleaning.
- Minimalist Aesthetics: Galley kitchens have a simple and minimalist look, making them easy to maintain and clutter-free. The clean lines and uncluttered design create a visually appealing and organised kitchen.
- Ergonomic Design: Everything is within arm’s reach in a galley kitchen, reducing the need for excessive movement. This design minimises strain and makes it easier to work in the kitchen, even in tight quarters.
- Budget-Friendly: Due to its compact size, a galley kitchen typically requires fewer materials and appliances, making it a cost-effective option for small spaces.
Overall, the galley kitchen is an excellent choice for small kitchens, as it efficiently utilises available space while providing a functional and stylish cooking area.
7. Other Kitchen Layouts
In addition to the main kitchen layouts mentioned above, there are various hybrid or less common layouts used by Aussie homeowners, such as:
- One-Wall Kitchen Layout: Suitable for compact living spaces or studio apartments, this layout features all appliances and cabinetry along a single wall.
- G-shaped Kitchen Layout: Like the U-shaped, the G-shaped kitchen includes an additional peninsula, providing extra storage and workspace. One of the biggest advantages of the G-shaped kitchen layout is the ability to tailor the work triangle—fridge, sink, and cooktop—to suit your cooking habits. With the added surface area and storage from the peninsula, there’s plenty of room to get creative.
- L-shaped kitchen Layout with an Island: Combines the efficiency of the L-shaped with the added benefits of an island for larger kitchens.
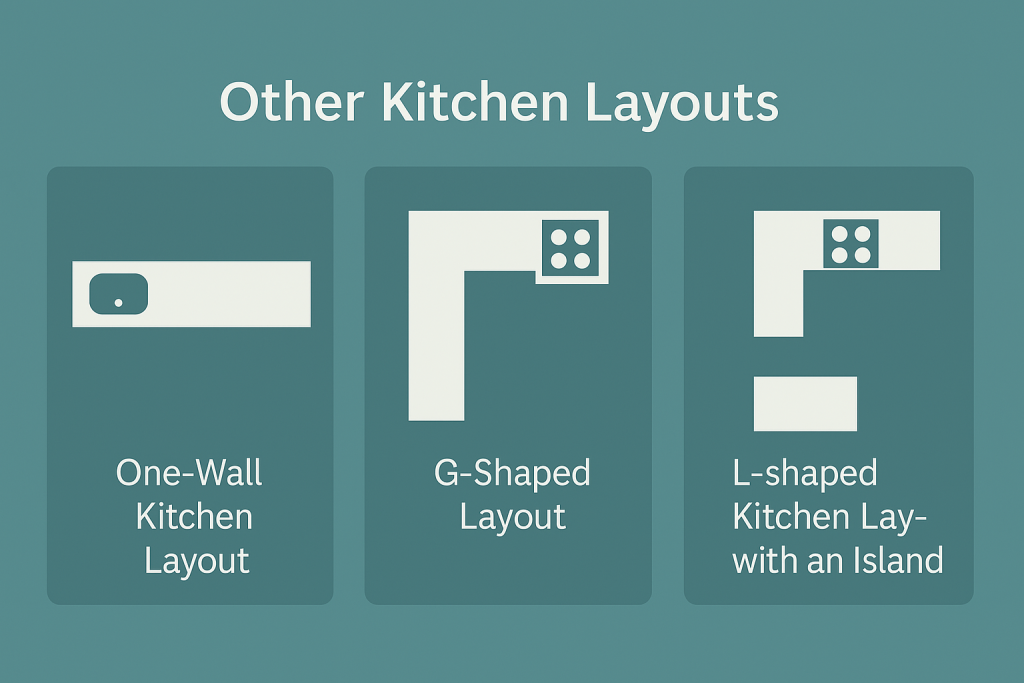
Final Thoughts
Selecting the perfect kitchen layout for your home depends on several factors, including available space, lifestyle needs, and personal preferences. Additionally, whether it’s the compact efficiency of the galley layout, the social appeal of an open-plan kitchen, or the functional elegance of an island or U-shaped design, each kitchen layout offers distinct advantages.
When planning your kitchen layout, consider flow, storage, and usage by cooks. A well-designed kitchen combines functionality and style.
Custom kitchens that reflect your unique tastes and requirements are vital to turning your kitchen into a space you’ll love for years.
Touch Base with Konnect Kitchen Store
If you need assistance designing your custom kitchen in Melbourne, contact Konnect Kitchen Store, the kitchen design and renovation specialist, and our experienced and friendly team will be delighted to assist you.
