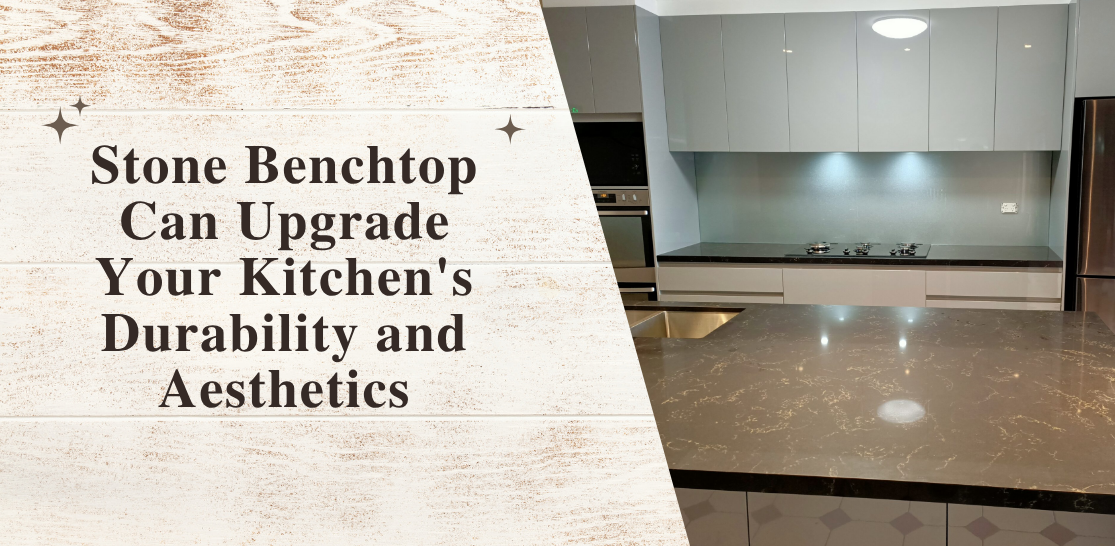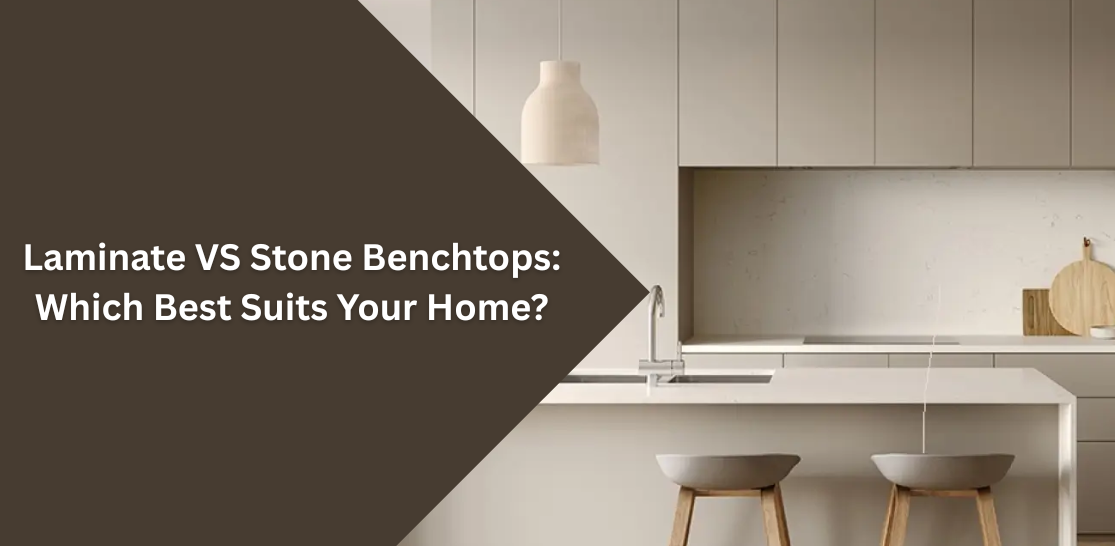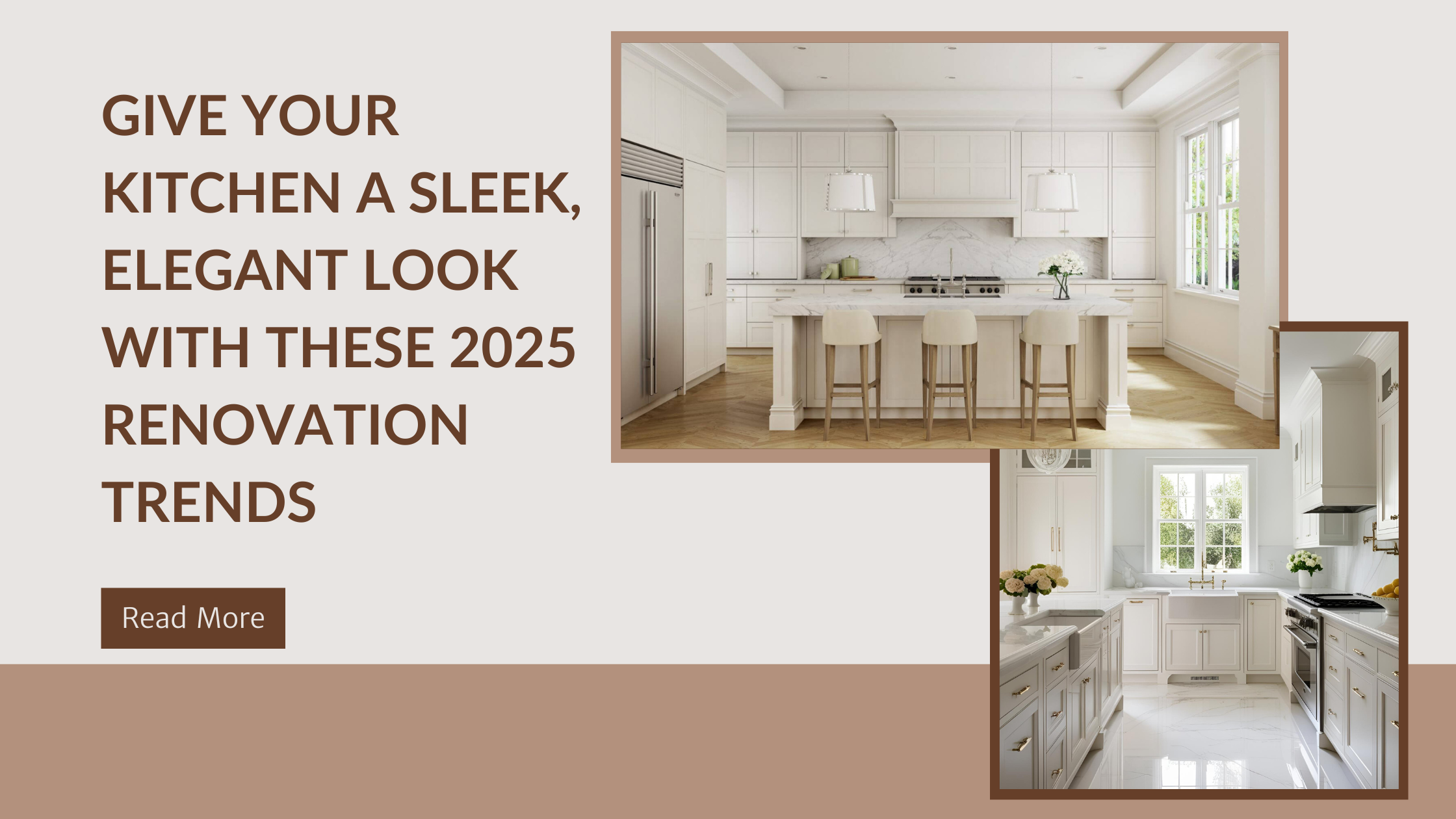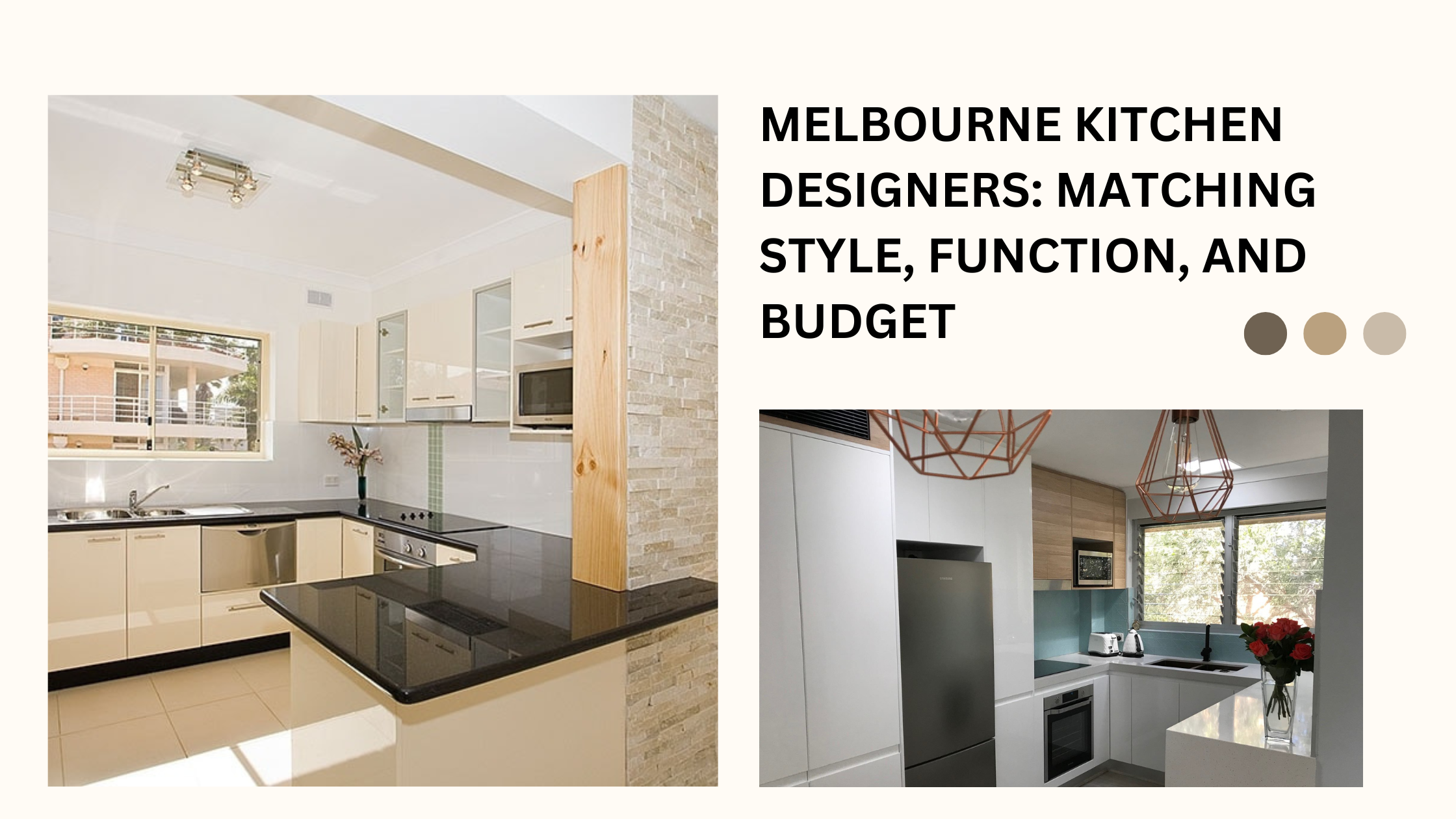Well, you might select a brand-new kitchen layout or retain the same design layout for your current kitchen renovation project.
Here, we will discuss a few popular and widely used kitchen layouts, which we believe will help you when selecting the right kitchen design layout that suits your needs.
Galley Kitchen
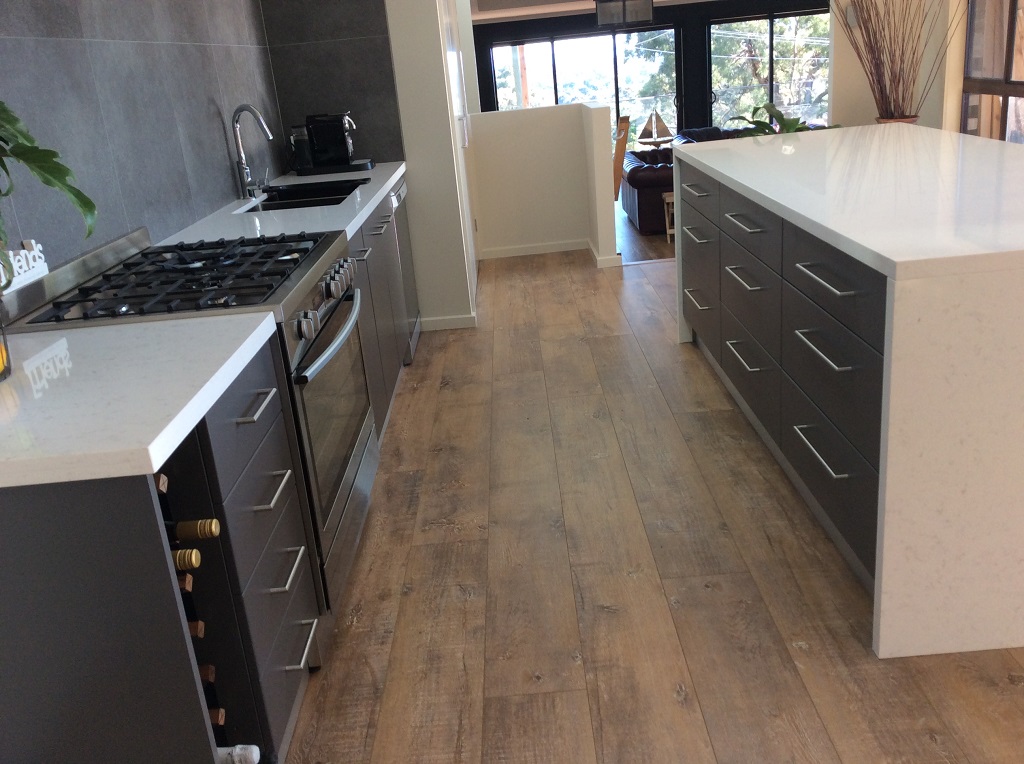
The galley kitchen is the preferred choice for many chefs due to its modern shape! It is a highly functional kitchen design that facilitates you to reach all spaces of the kitchen with a little walking distance.
Positives
- Sufficient storage space.
- Easy to access workspaces.
- It facilitates high foot traffic.
Negatives
- When people pass through the kitchen area, it can feel congested.
- It may not be possible to include dining space in a galley kitchen design.
Perfect For:
Galley kitchens are ideal for Melbourne apartment residents, young professionals, and downsizers who need a functional and space-smart kitchen without unnecessary frills. It’s also great for heritage home renovations where space is limited but flow and functionality are key.
Straight Line or One-Wall Kitchen
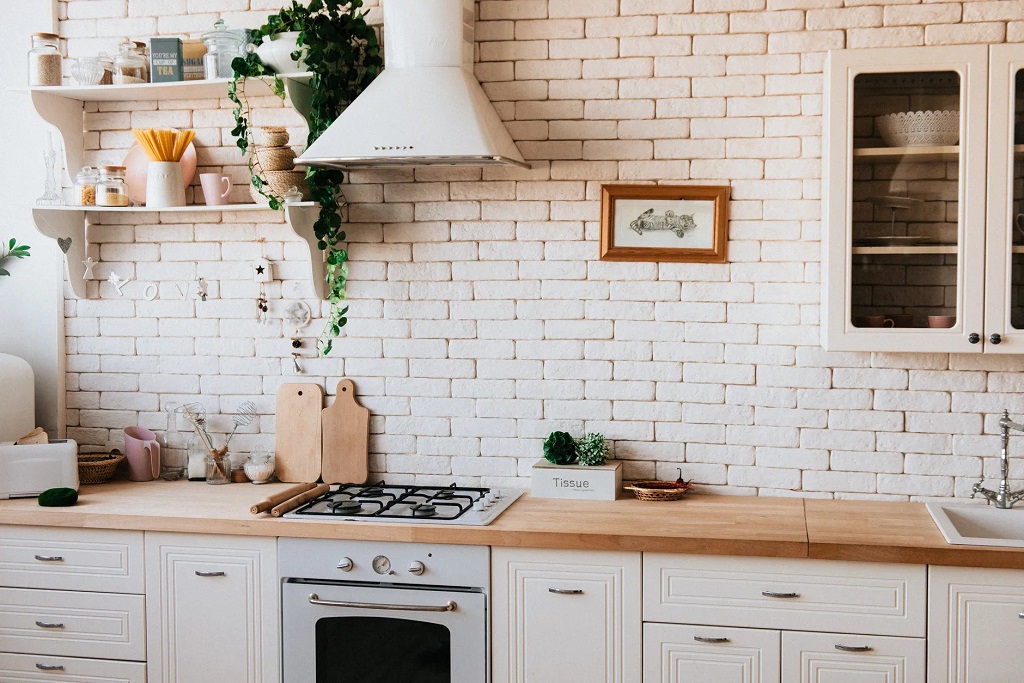
The straight line or one-wall kitchen layout is perfect for narrow and small kitchen spaces; however, it can comfortably house larger kitchens. When compared to other kitchen design layouts, straight-line kitchen layout is the most affordable. Thus, this kitchen configuration is perfect for smaller sized spaces.
Positives
- It is easy to access.
- Suits best in an open plan designed space.
- Ideal for small size apartments or homes.
Negatives
- Limited storage space as the kitchen stands on only one-wall in a straight line.
- Inadequate space for kitchen appliances. You might have to eliminate a dishwasher from your kitchen design.
Perfect For:
This layout is a favourite among Melbourne apartment owners, first-home buyers, and minimalist renovators. If you’re living in an inner-city studio or a compact townhouse, this layout makes the most of limited floor space without compromising on functionality. It’s also great for investment properties or secondary kitchenettes in dual-occupancy homes.
U Shaped Kitchen
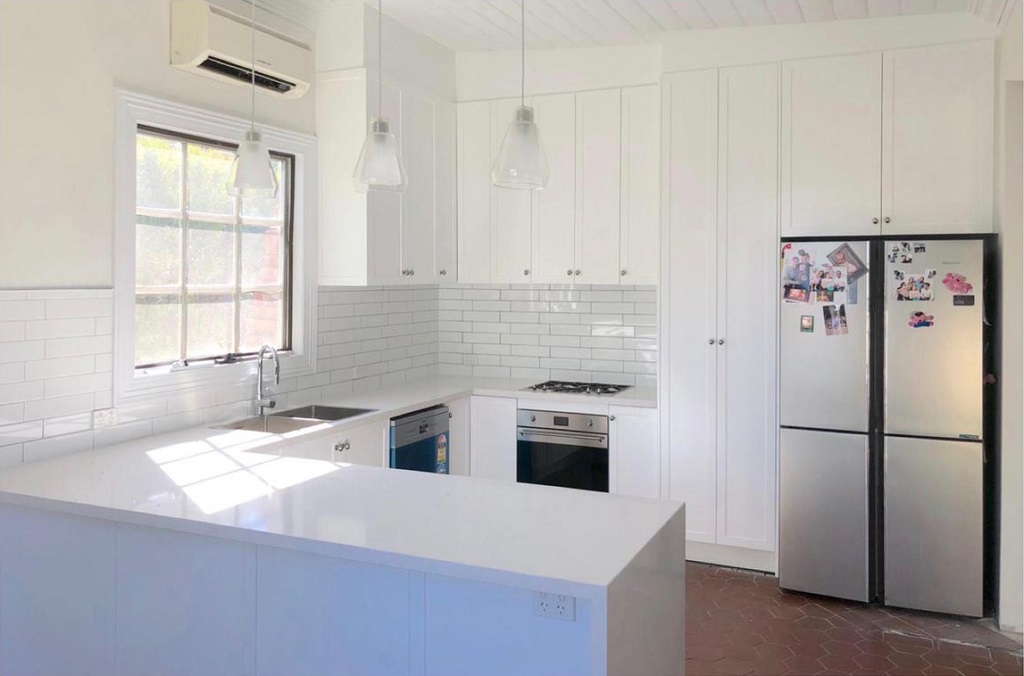
The U shaped kitchen built in various sizes, and it is the ideal layout for large families who spend considerable time in the kitchen.
Positives
- Generous storage space.
- Liberal preparation space.
- It can integrate a breakfast bar.
- This layout is designed around small or large-sized kitchen spaces.
Negatives
- A generous floor area can make it difficult to access things, as it spreads across a large space.
- Small floor space can sometimes feel too confined.
- Accessing bottom corner cabinets can get tough.
L Shaped Kitchen
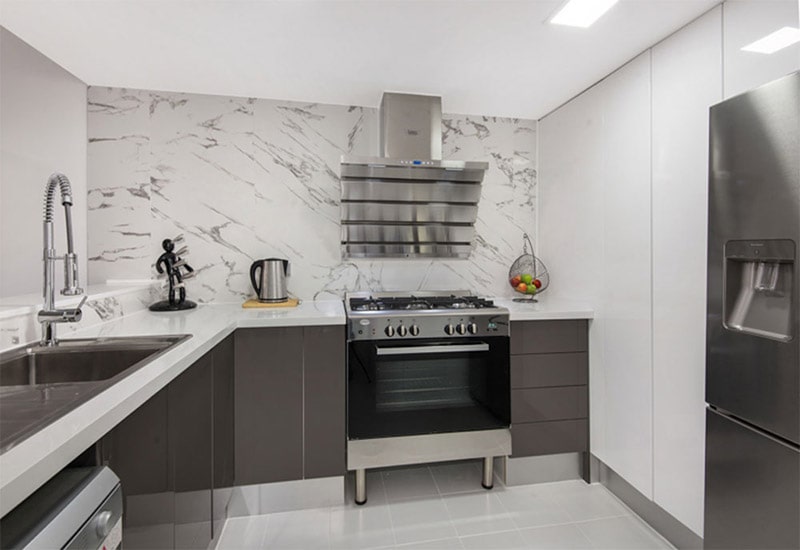
The L-shaped kitchen is ideal for small spaces, long rooms and open plan living spaces. Besides, this layout offers you with liberal benchtop workspace. Moreover, it enables you to move freely between the different areas in your kitchen.
Positives
- This layout is ideal for open plan kitchen designs.
- Less traffic interruption.
- It is best for utilising corner space.
- The L-shape is perfect for small to medium-sized kitchen areas.
Negatives
- It would be difficult for multiple cooks to work comfortably.
- As compared to other kitchen configurations, storage options get limited with L-shaped kitchen design layout.
- It is not suitable for generous kitchen spaces.
L Shaped Kitchen with an Island
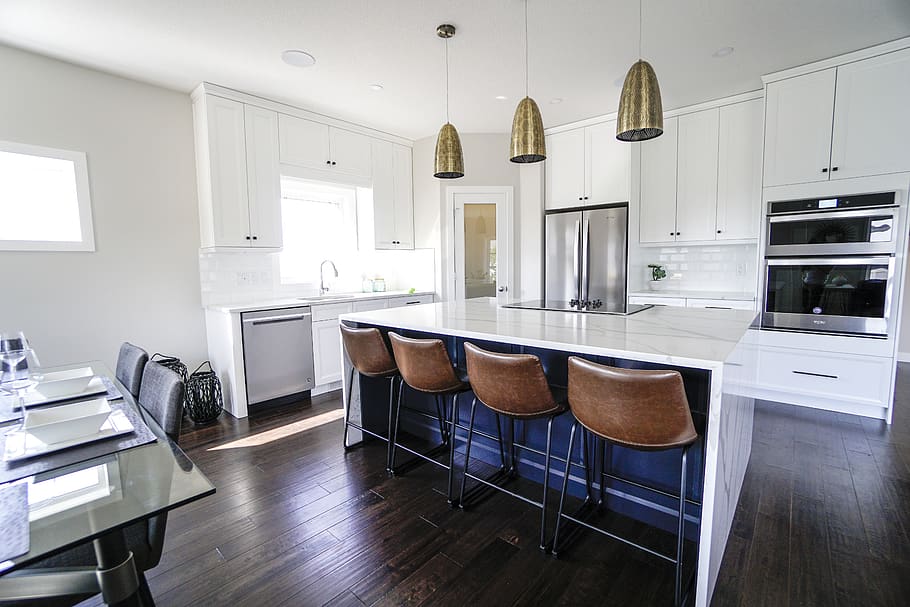
An island would be a perfect addition for medium and large size kitchen spaces. Besides, kitchen cabinetry and benchtop work area make this kitchen layout best for family and entertaining guests. This design layout provides excellent convenience and easy access to the different sections of the kitchen.
Positives
- Liberal kitchen benchtop work area.
- Access from any section with the utmost ease.
- The cook can easily communicate with others in the kitchen.
- This layout facilitates the inclusion of a breakfast bar.
- The island provides extra bench space for prep, dining, or working from home.
Negatives
- The design can get stretched out if this layout used in a large space.
- This layout doesn’t work in a narrow or congested area.
Perfect For:
Melbourne homeowners are looking for a stylish and functional layout that supports both everyday use and social gatherings. This layout is especially popular in family homes, townhouses, and newly renovated open-plan designs.
The Bottom Line
Regardless of the kitchen design you choose, ensure integrating the work triangle into the layout – the distance between your cooktop, sink and fridge. The most efficient workspace facilitates 1200-mm between each of these workspaces, which curtails the movement in the kitchen.
Do you want to know the perfect kitchen layout for you? Then call us on (03) 9796 3337 or get a kitchen quote online, Konnect Kitchen Store can help you in designing or renovating the functional kitchen of your dream in Melbourne.
